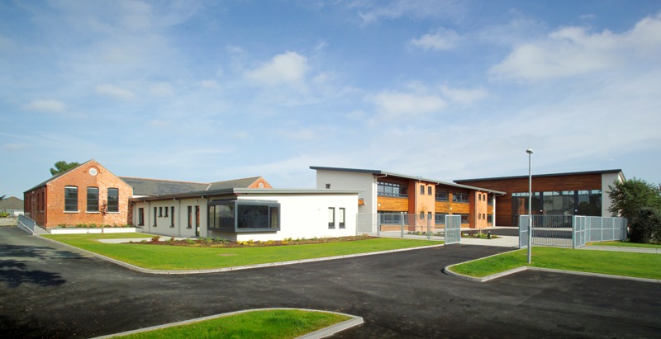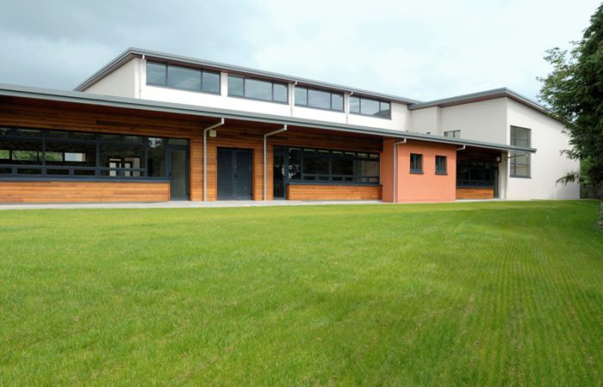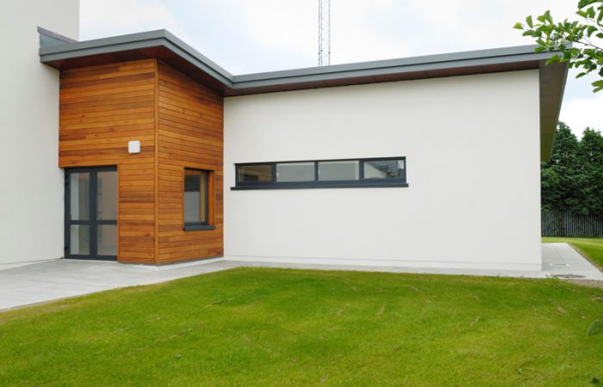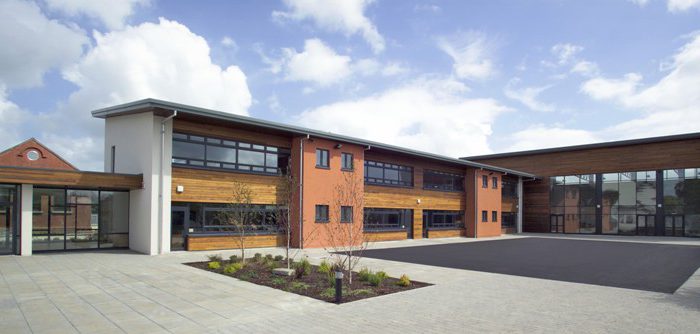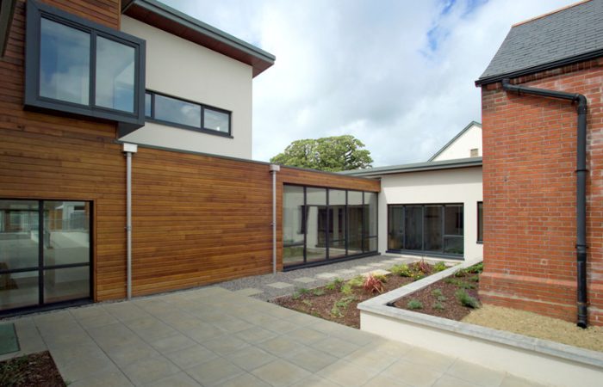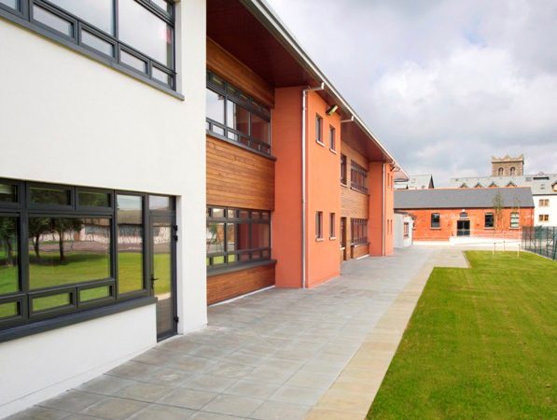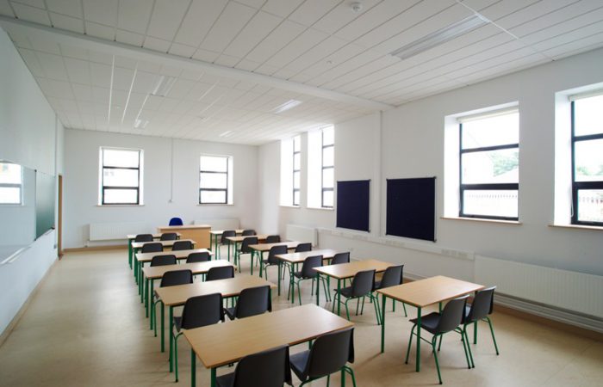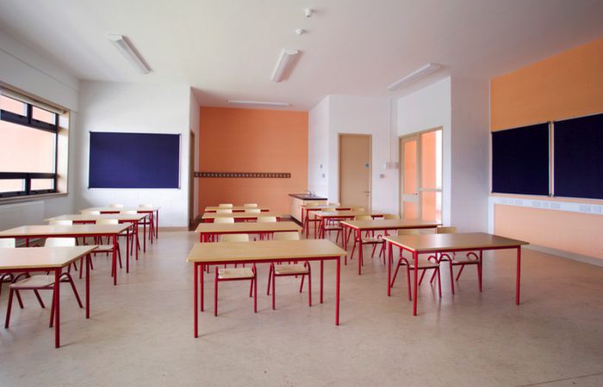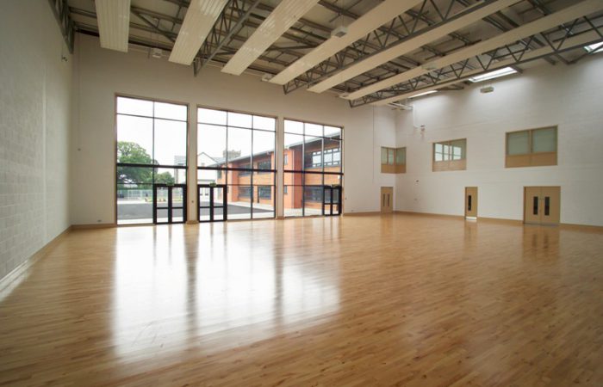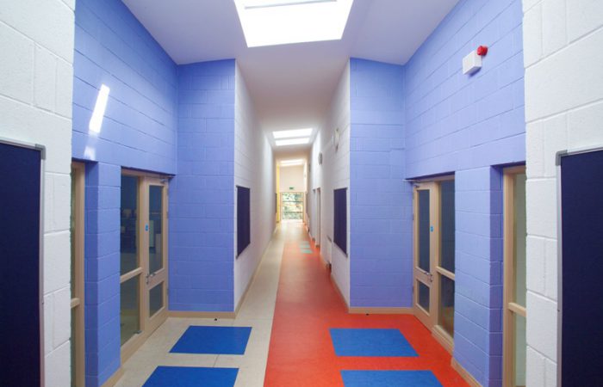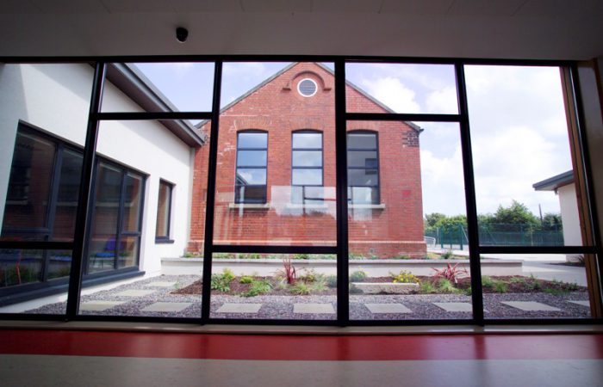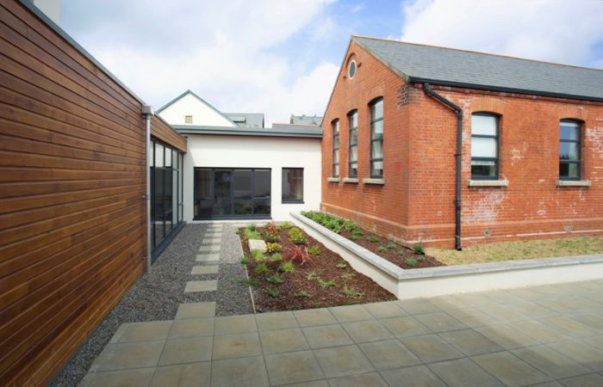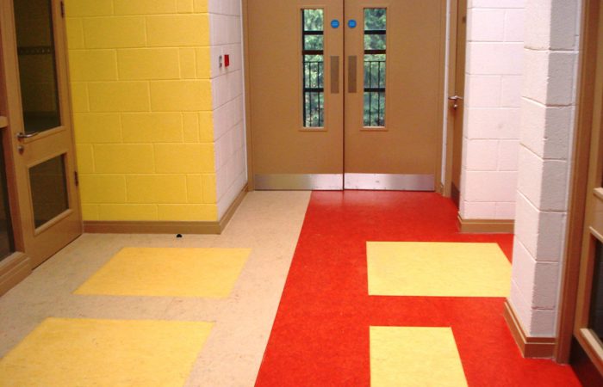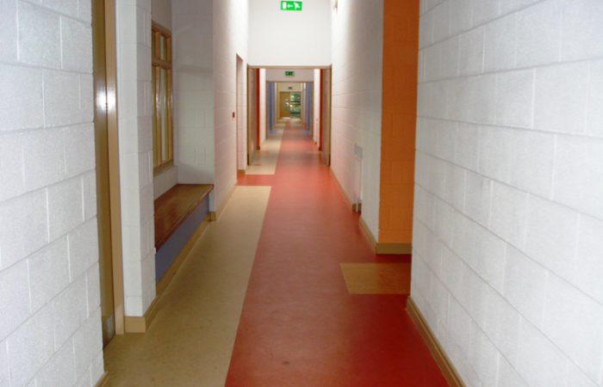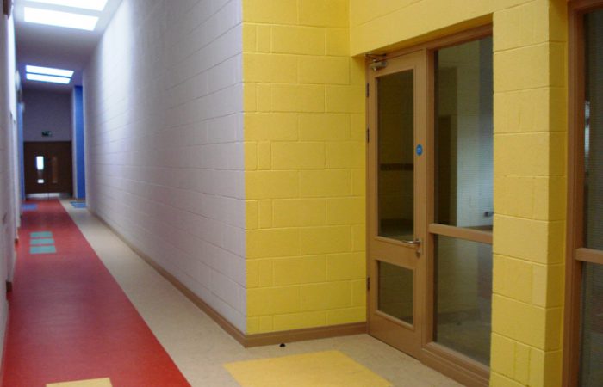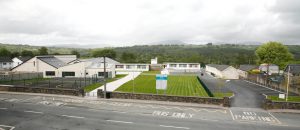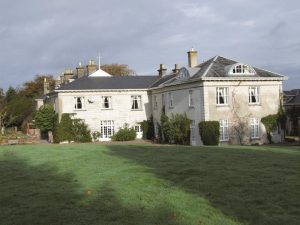Construction of a New 2 Storey School Comprising of 24 Classrooms, 450m² G.P Hall and the refurbishment of the existing school previously constructed circa 1910.
This project comprised of the part demolition of the existing school which was built circa 1910. The remaining 3,400 sq ft of this structure was completely refurbished both internally and externally. Works comprised of the refurbishment and reinforcing of the existing pitched roofs using steel members as purlins, the making good & re-pointing of all existing brickwork, installation of granite window cills, aluminium doors & windows and dry-lining of all external walls. The fit out of the building entailed plaster finishes, suspended ceilings, new mechanical, electrical & fire alarm systems, floor finishes, fire sealing, joinery and decor.

